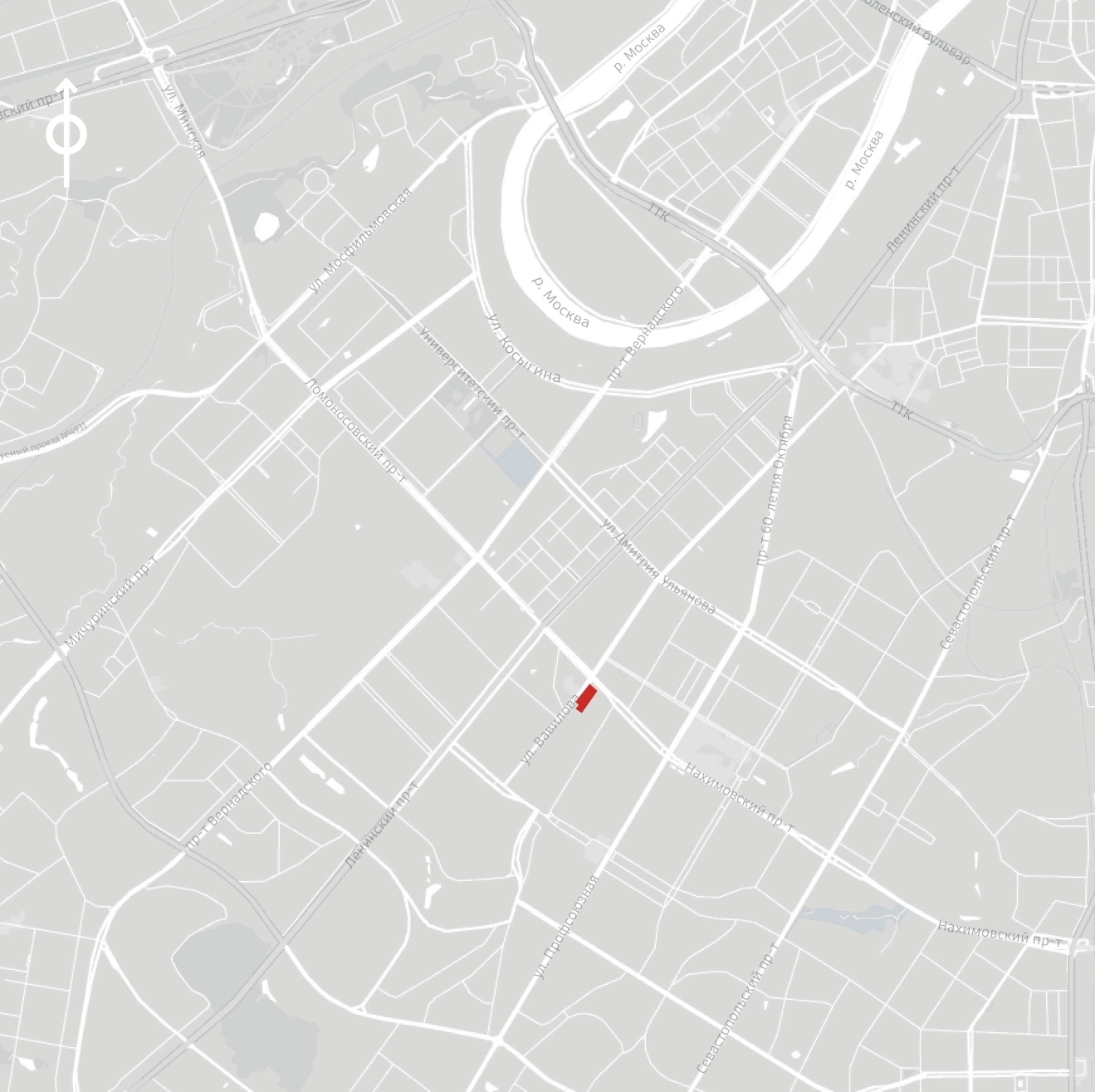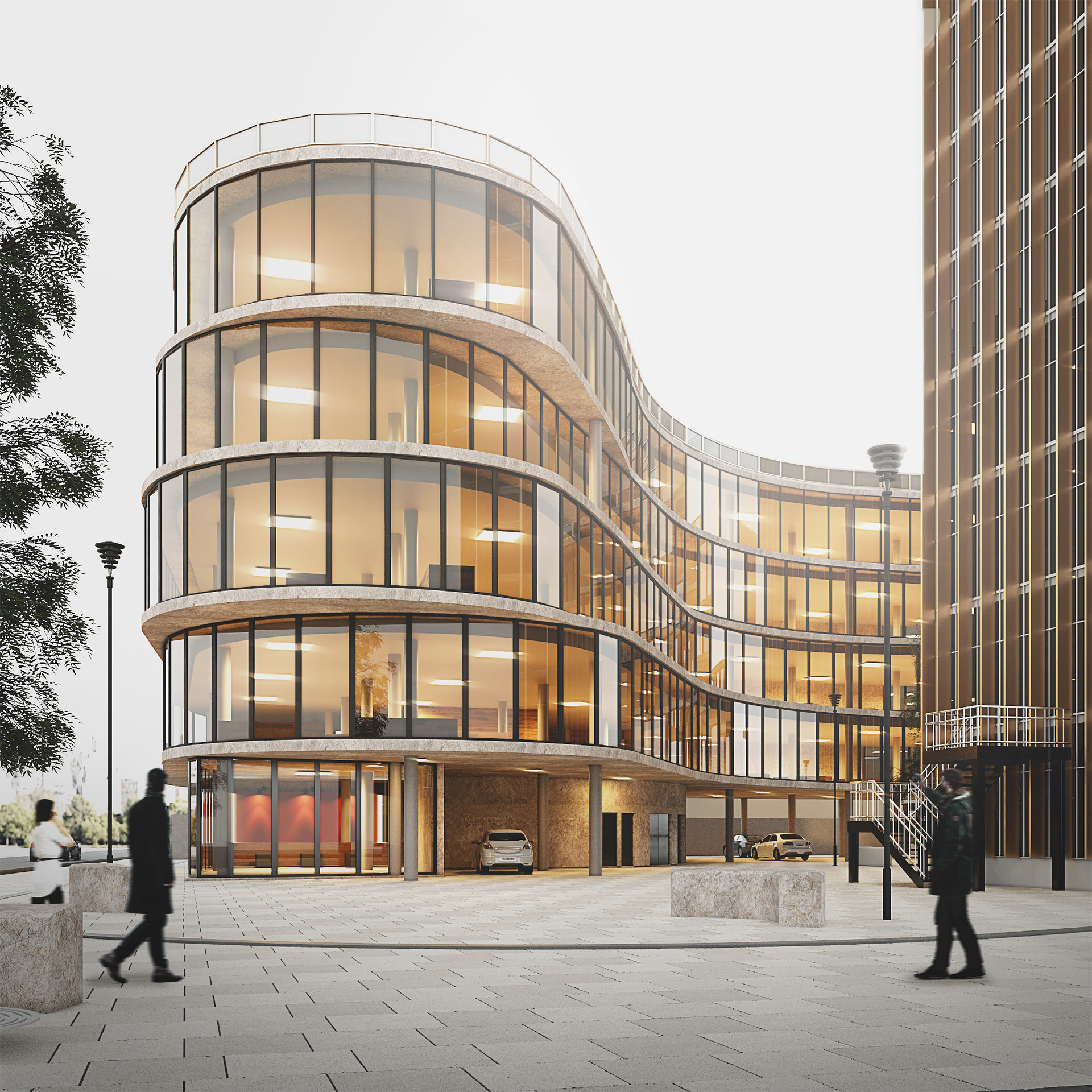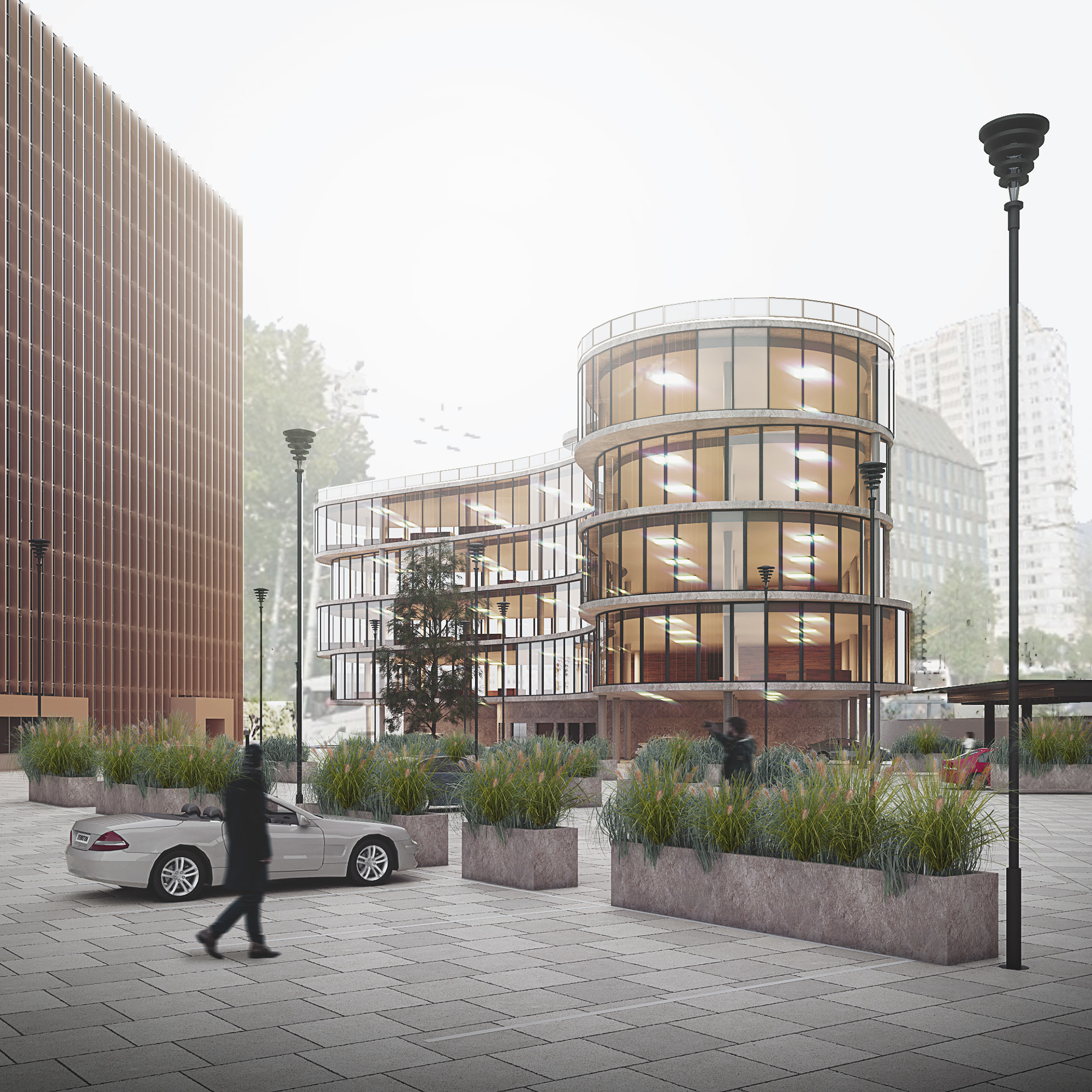Vavilova 75, Business center
The project for the construction of the Vavilova 75 business center was implemented as part of the development of the entire block, together with the new building, we were engaged in the reconstruction of the facades of the existing business center, the construction of a new parking lot and the improvement of the entire territory. We did not have a specific task to design a business center; the investor suggested using the free space rationally. As a result, together with the marketing agency Main, we developed a conceptual proposal, in which we proposed the idea of realizing a business center. The customer liked the sketch solutions, and we proceeded to the integrated design. The development period for the album was three months.
Architecture
2019 - completion 2020
Concept
Moscow
Business center
5300 m2
Vavilon LLC

At the first stage, pre-design work was carried out. |
|
|
Initially, we performed an urban planning audit, analyzed the territory and ordered engineering surveys. Also at the stage of pre-design work, we developed a detailed technical assignment and prepared a roadmap for the construction of the facility.
Location of the object on the city map. |
The all-glass facade ensures maximum visibility and light penetration. |
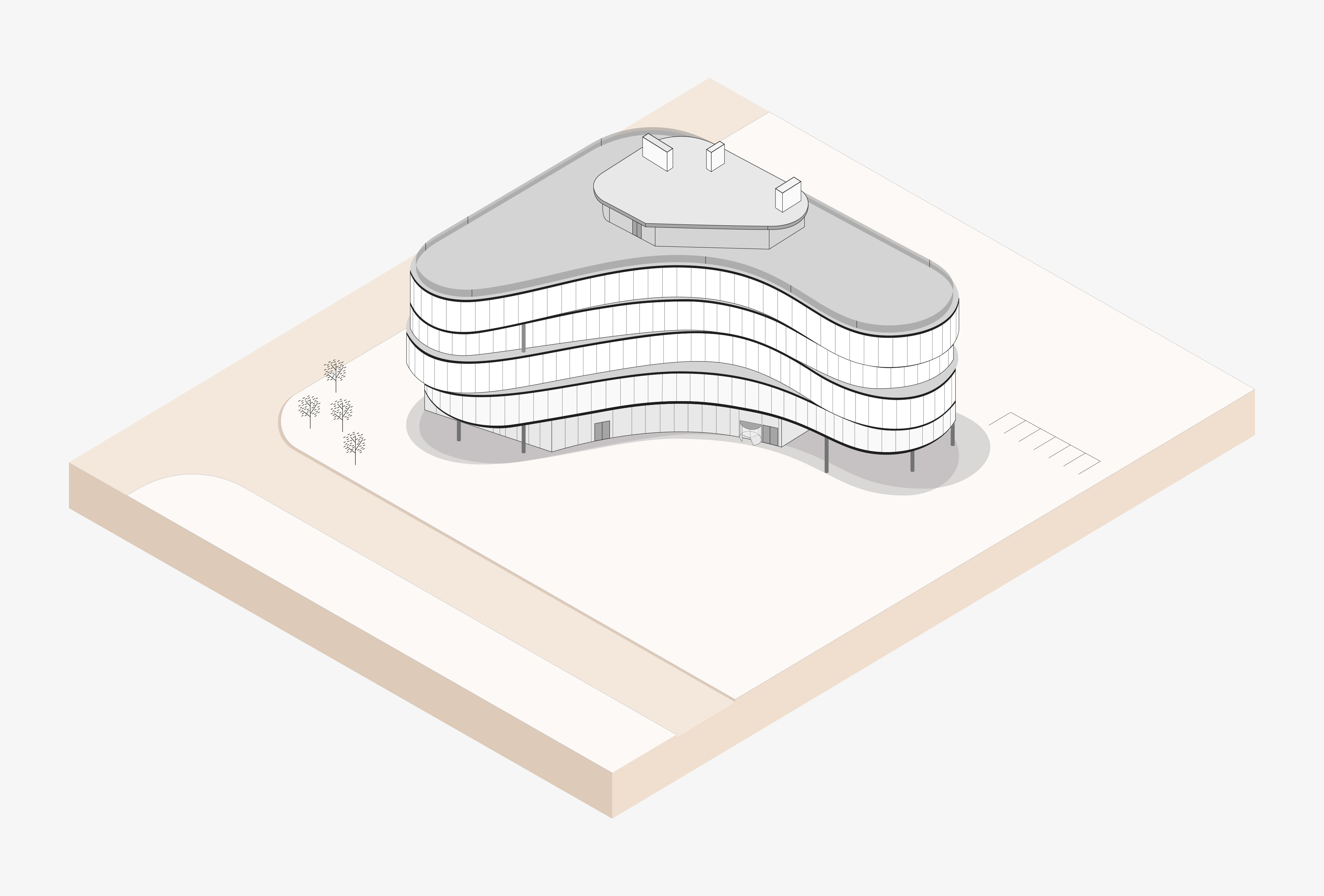
Concept description.A fully glazed, pillarless façade increases visibility and provides light access. The shape of the building basically follows the existing line of the neighboring buildings. The façade strip is separated from the rest of the façade at certain points and forms canopies that limit sunlight. Electricity for the entire building is generated by solar panels. The roof is made of modified roll roofing felt improves the penetration of rainwater. The building will carry an A ++++ energy label and will retain 70% better energy than required by building codes. |
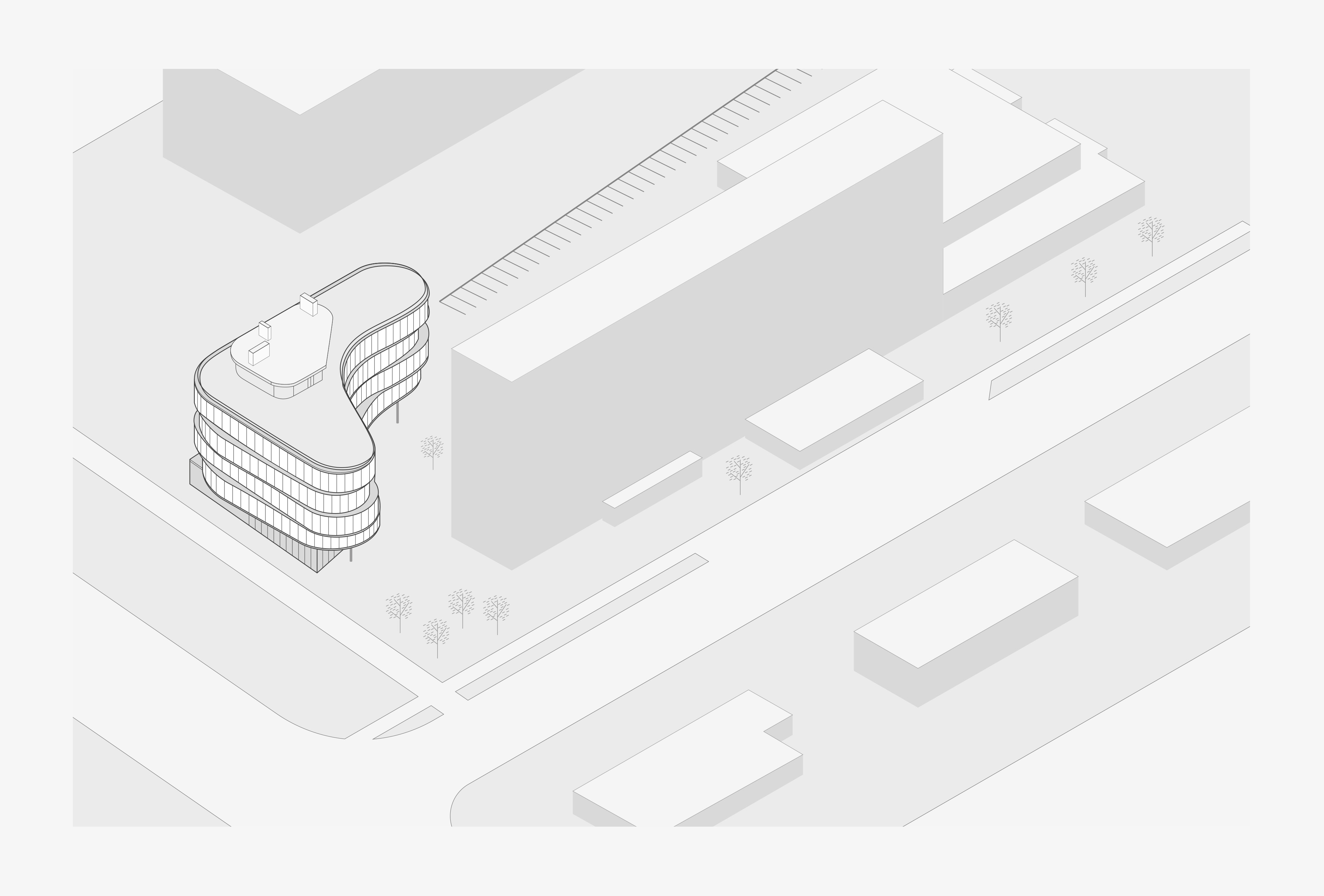
Transparency is one of the core values in the operational management of the company that will occupy this office building, and it was an important starting point in the design. |
|
|
|
|
|
|
The plot is located next to a residential area. The complexity of the layout and strict security measures required a carefully integrated design solution. |
|
|
The concept development period was three months. Project architect - Nadya Babenko. Project team: Roman Smirnov, Anna Frolova, Irina Maslennikova, Roman Andriyanov. The current status of the project is the development of project documentation. Special thanks to the Ren Balance team of 3d visualizers and Comence design studio. |

